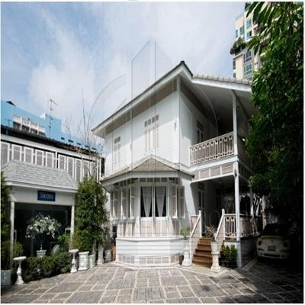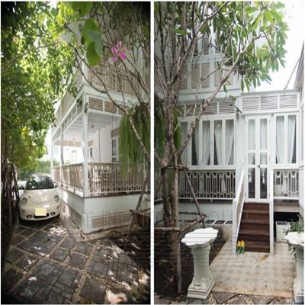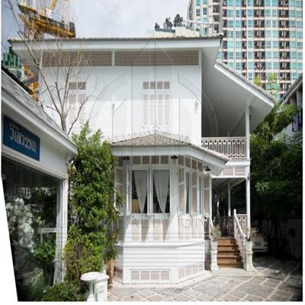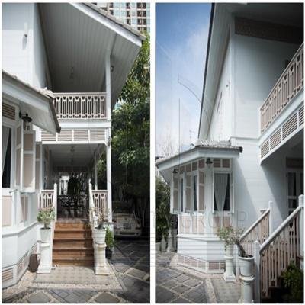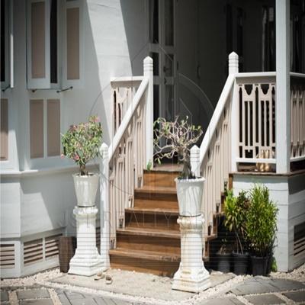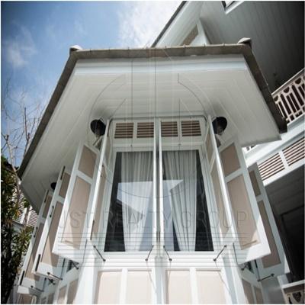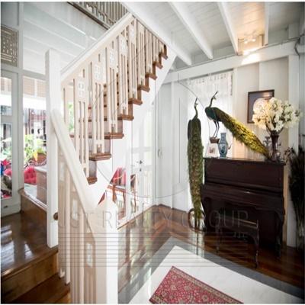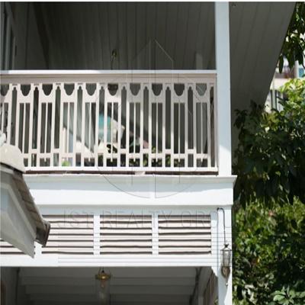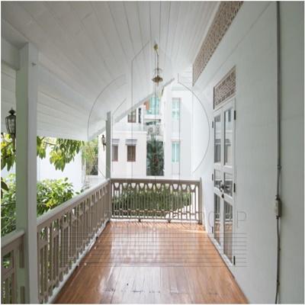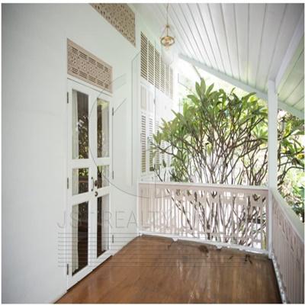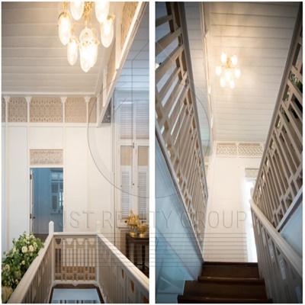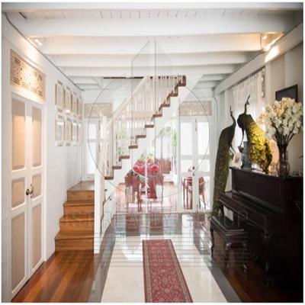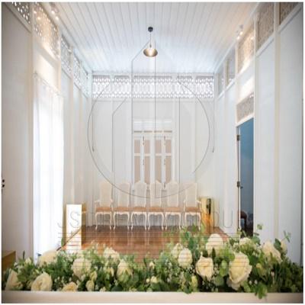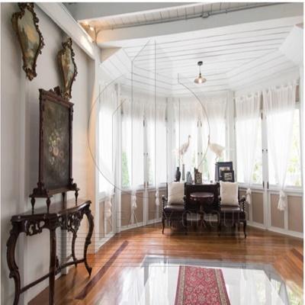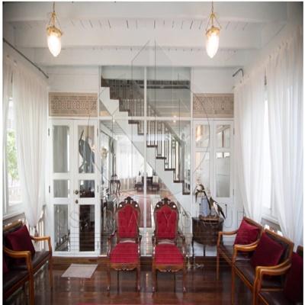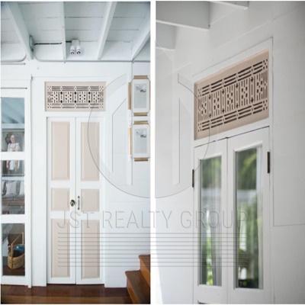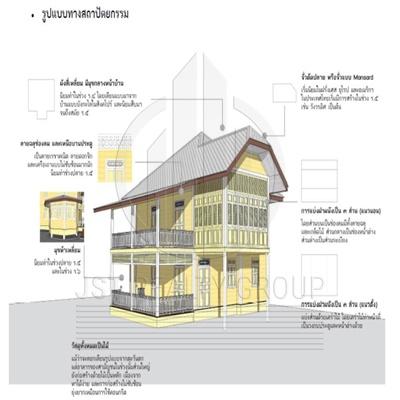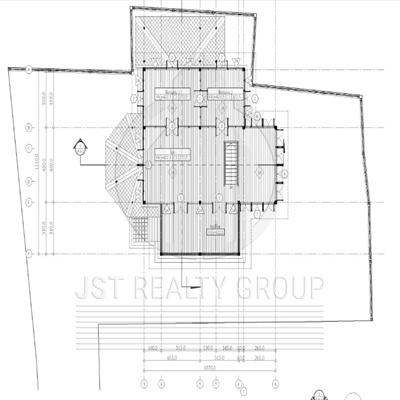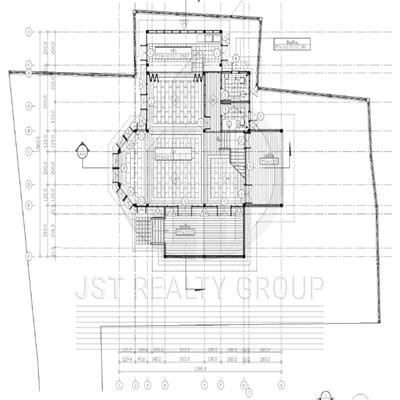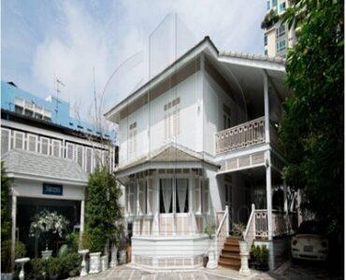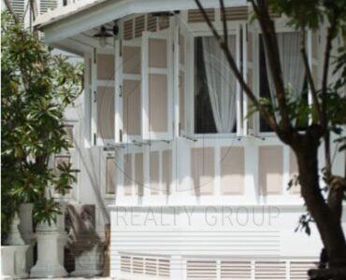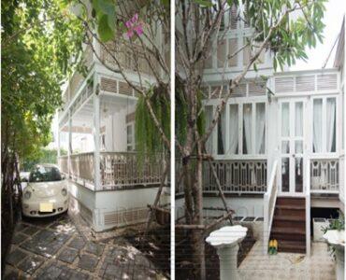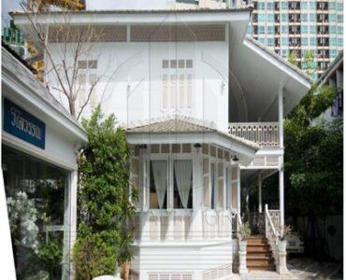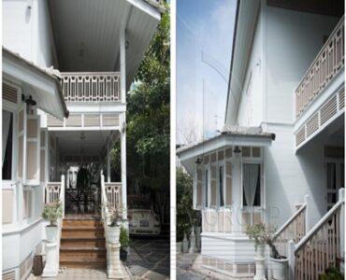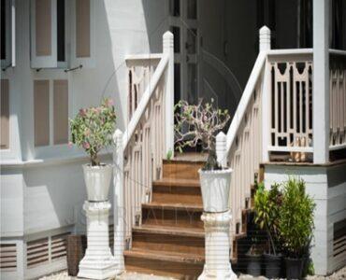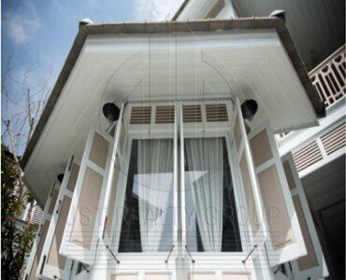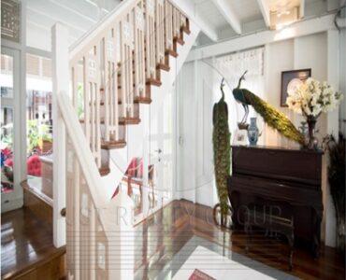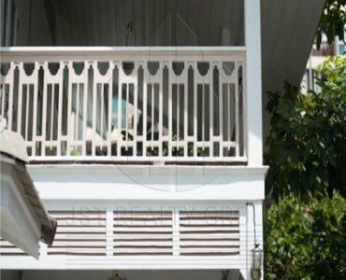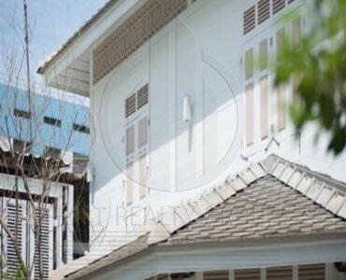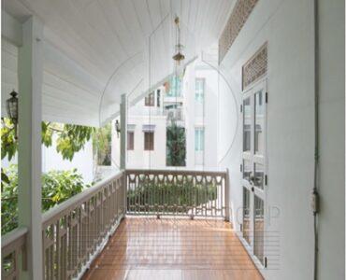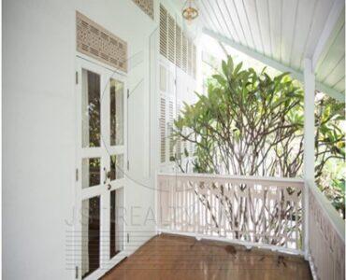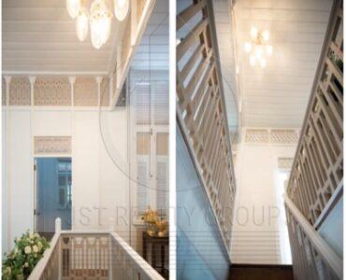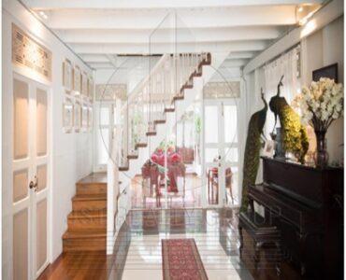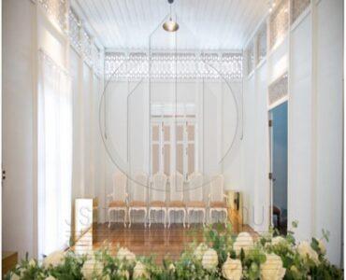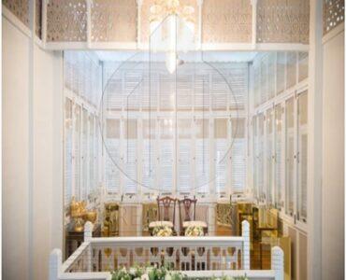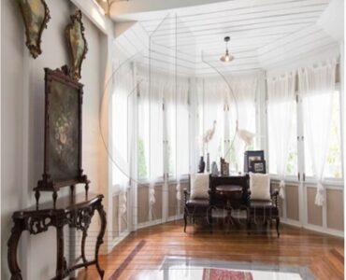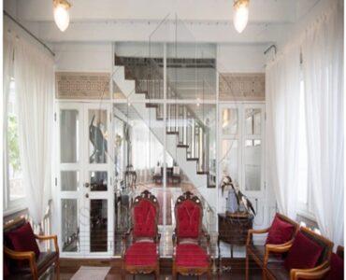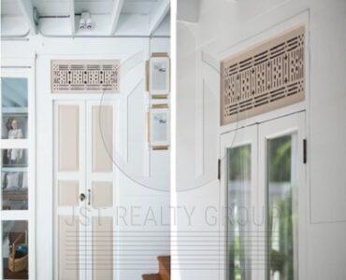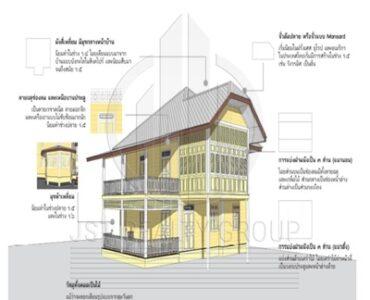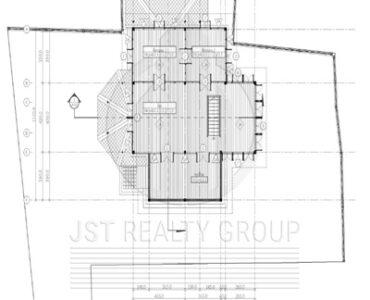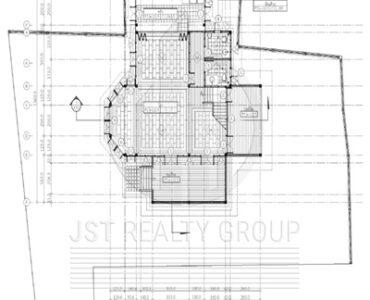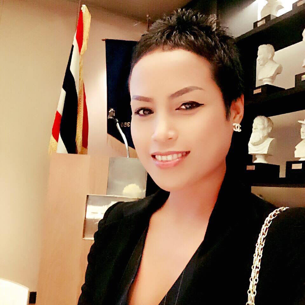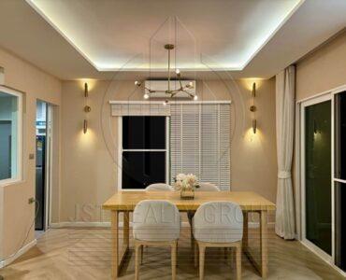Single house,Si Phraya | 904355 Sap Rd, Khwaeng Si Phraya, Khet Bang Rak, Krung Thep Maha Nakhon 10500
Property Detail
Property Description
2-story detached house for rent with land, Si Phraya area, Sap Road, Bang Rak.
An ancient 2-story wooden house for rent that received the Building Conservation Award in 2018.
*Area 120 sq m.
*Usable area approximately 250 sq m.
*Parking for 2-3 cars
*The house was originally built in 1918 and was extensively renovated in 2016.
*Monthly rental rate 135,000 baht
*Short-term – long-term contracts
*Furniture not included (empty house)
*Architecture: The style is a combination of European medieval art and Asian bungalow-style houses.
The ground floor is concrete floor covered with tiles.
The upper floor is a wooden floor. The floor plan is L-shaped.
On the east side are balconies on both floors. The balcony on the ground floor is the balcony that enters the house.
On the north side are porches on both floors. The lower porch is an open hall. The upper porch has wooden walls and double-hung windows all around.
The wall is divided into 3 sections, the bottom being the balcony. In the middle is a double window. And the upper part has ventilation holes. The building is decorated with vents and balcony balustrades with geometric and club designs. The roof is in a hip shape. There is a gable in front. The porch side has a mansard gable, all covered with kite-shaped cement tiles.
ให้เช่าบ้านเดี่ยว 2 ชั้น พร้อมที่ดิน บริเวณสี่พระยา ถนนทรัพย์ บางรัก
ให้เช่าบ้านไม้โบราณ 2 ชั้น ได้รับรังวัลอาคารอนุรักษ์เมื่อปี 2561
*เนื้อที่ 120 ตร.ว.
*พื้นที่ใช้สอยประมาณ 250 ตร.ม
*จอดรถ 2-3 คัน
*เดิมตัวบ้านก่อสร้างเมื่อปี 2461 และได้ปรับปรุงใหญ่ไปเมื่อปี 2559
*อัตราค่าเช่าเดือนละ 135,000 บาท
*สัญญาระยสั้น – ระยะยาว
*ไม่รวมเฟอร์นิเจอร์ (บ้านเปล่า)
*สถาปัตยกรรม รูปแบบผสมผสานระหว่างศิลปะยุคกลางของยุโรปกับเรือนพื้นถิ่นแบบบังกะโลของเอเชีย
พื้นชั้นล่างเป็นพื้นคอนกรีตปูด้วยกระเบื้อง
พื้นชั้นบนเป็นพื้นไม้ ผังพื้นเป็นรูปตัวแอล (L)
ด้านทิศตะวันออกเป็นระเบียงทั้ง 2 ชั้น ระเบียงชั้นล่างเป็นระเบียงเข้าบ้าน
ด้านทิศเหนือเป็นมุขทั้ง 2 ชั้น มุขชั้นล่างเป็นโถงโล่ง มุขชั้นบนมีผนังไม้และหน้าต่างบานเปิดคู่โดยรอบ
ผนังแบ่งออกเป็น 3 ช่วง ช่วงล่างเป็นพนักระเบียง ช่วงกลางเป็นหน้าต่างบานคู่ และช่วงบนเป็นช่องระบายอากาศ อาคารตกแต่งด้วยช่องลมและลูกกรงระเบียงไม้ฉลุลายเรขาคณิต และลายดอกจิก หลังคาเป็นทรงปั้นหยา มีจั่วด้านหน้า ด้านมุขมีลักษณะเป็นจั่วตัดปลาย (Mansard) ทั้งหมดมุงเป็นกระเบื้องซีเมนต์รูปว่าว


